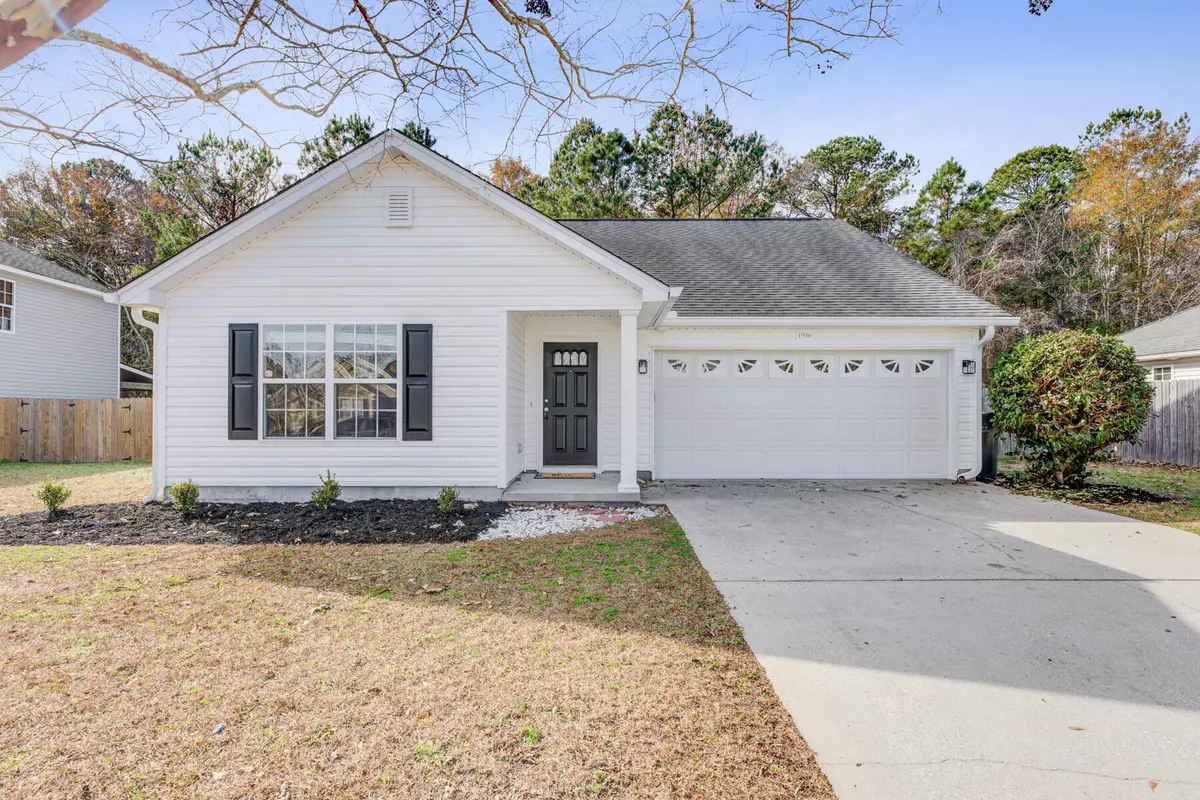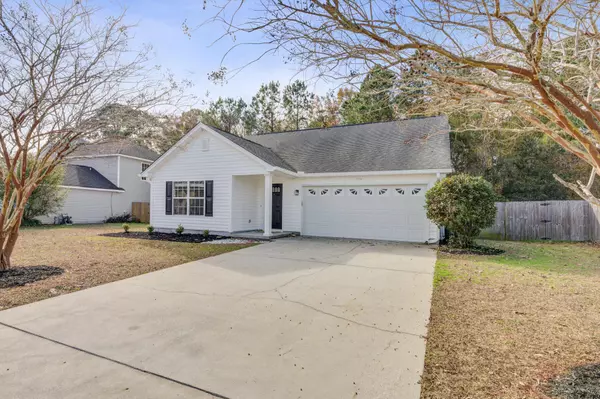Bought with Home Solution Real Estate Services
$412,000
$399,999
3.0%For more information regarding the value of a property, please contact us for a free consultation.
1936 Staffwood Rd Johns Island, SC 29455
3 Beds
2 Baths
1,331 SqFt
Key Details
Sold Price $412,000
Property Type Single Family Home
Listing Status Sold
Purchase Type For Sale
Square Footage 1,331 sqft
Price per Sqft $309
Subdivision Staffordshire
MLS Listing ID 23000423
Sold Date 04/03/23
Bedrooms 3
Full Baths 2
Year Built 2009
Lot Size 9,147 Sqft
Acres 0.21
Property Description
This beautiful home on Johns Island is perfectly located central to shopping and dining with easy access to West Ashley. James Island, and Folly. This is the ''Breslin'' floorplan, featuring a large great room w/ fireplace, vaulted smooth ceilings and a stylish shiplap accent wall. The modern master bedroom features a tray ceiling with ceiling fan and another shiplap accent wall and has an on-suite featuring granite vanity, tons of natural light, and separate large garden tub and shower. The kitchen also has expansive granite counters and stainless appliances. There is an oversized 80 gallon water heater, a 2 car garage, a fenced in yard for the doggos, a concrete back patio for your patio set and BBQ gatherings, as well as an above ground pool.
Location
State SC
County Charleston
Area 23 - Johns Island
Rooms
Master Bedroom Ceiling Fan(s)
Interior
Interior Features Ceiling - Cathedral/Vaulted, Ceiling - Smooth, Tray Ceiling(s), High Ceilings, Garden Tub/Shower, Ceiling Fan(s), Eat-in Kitchen, Family, Great, Living/Dining Combo
Heating Heat Pump
Cooling Central Air
Fireplaces Number 1
Fireplaces Type Great Room, One
Exterior
Garage Spaces 2.0
Fence Privacy, Fence - Wooden Enclosed
Pool Pool - Elevated
Roof Type Architectural, Asphalt
Porch Patio
Total Parking Spaces 2
Private Pool true
Building
Lot Description 0 - .5 Acre, Interior Lot, Level
Story 1
Foundation Raised Slab
Sewer Public Sewer
Water Public
Architectural Style Traditional
Level or Stories One
New Construction No
Schools
Elementary Schools Angel Oak
Middle Schools Haut Gap
High Schools St. Johns
Others
Financing Cash, Conventional
Read Less
Want to know what your home might be worth? Contact us for a FREE valuation!

Our team is ready to help you sell your home for the highest possible price ASAP






